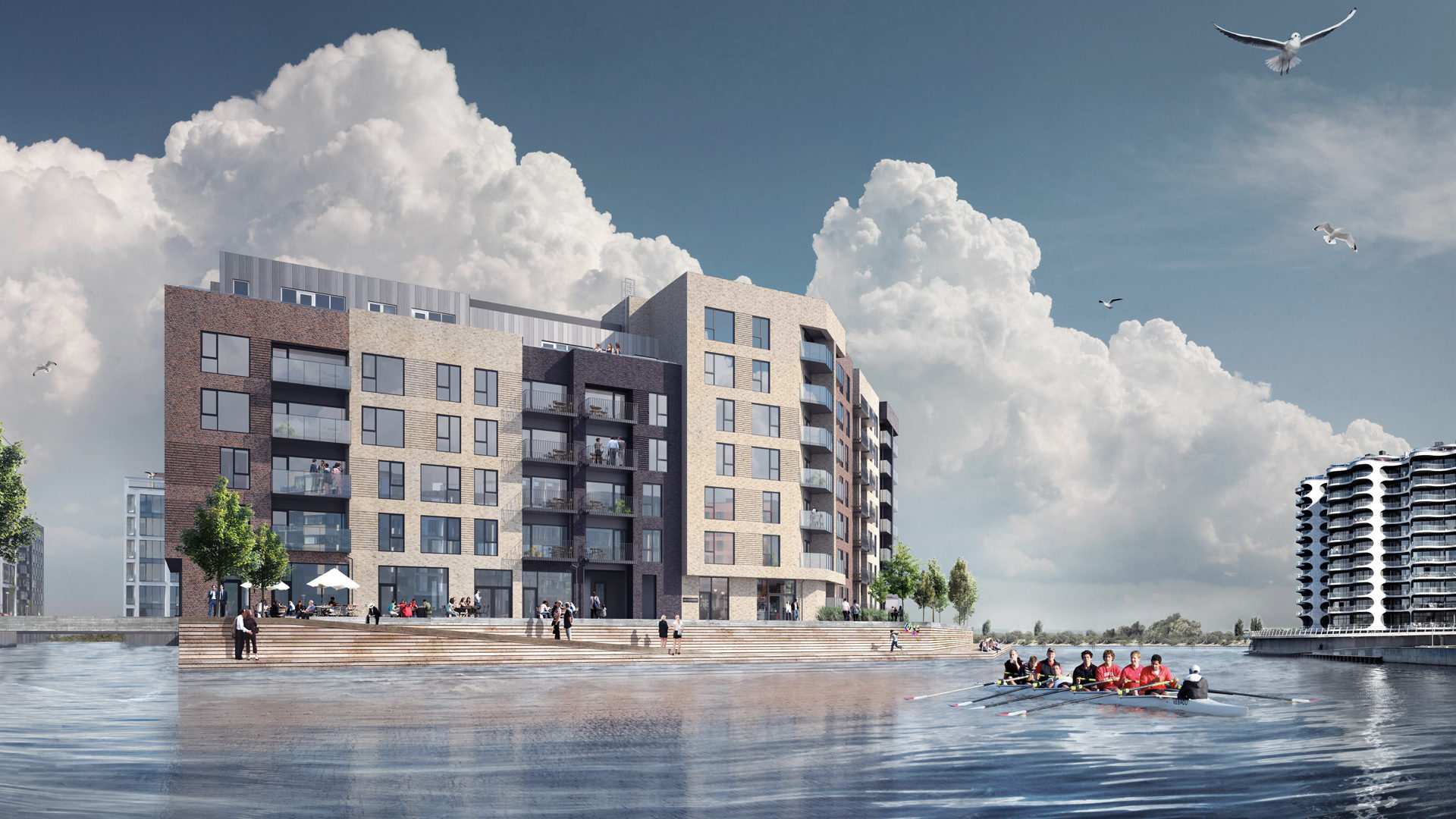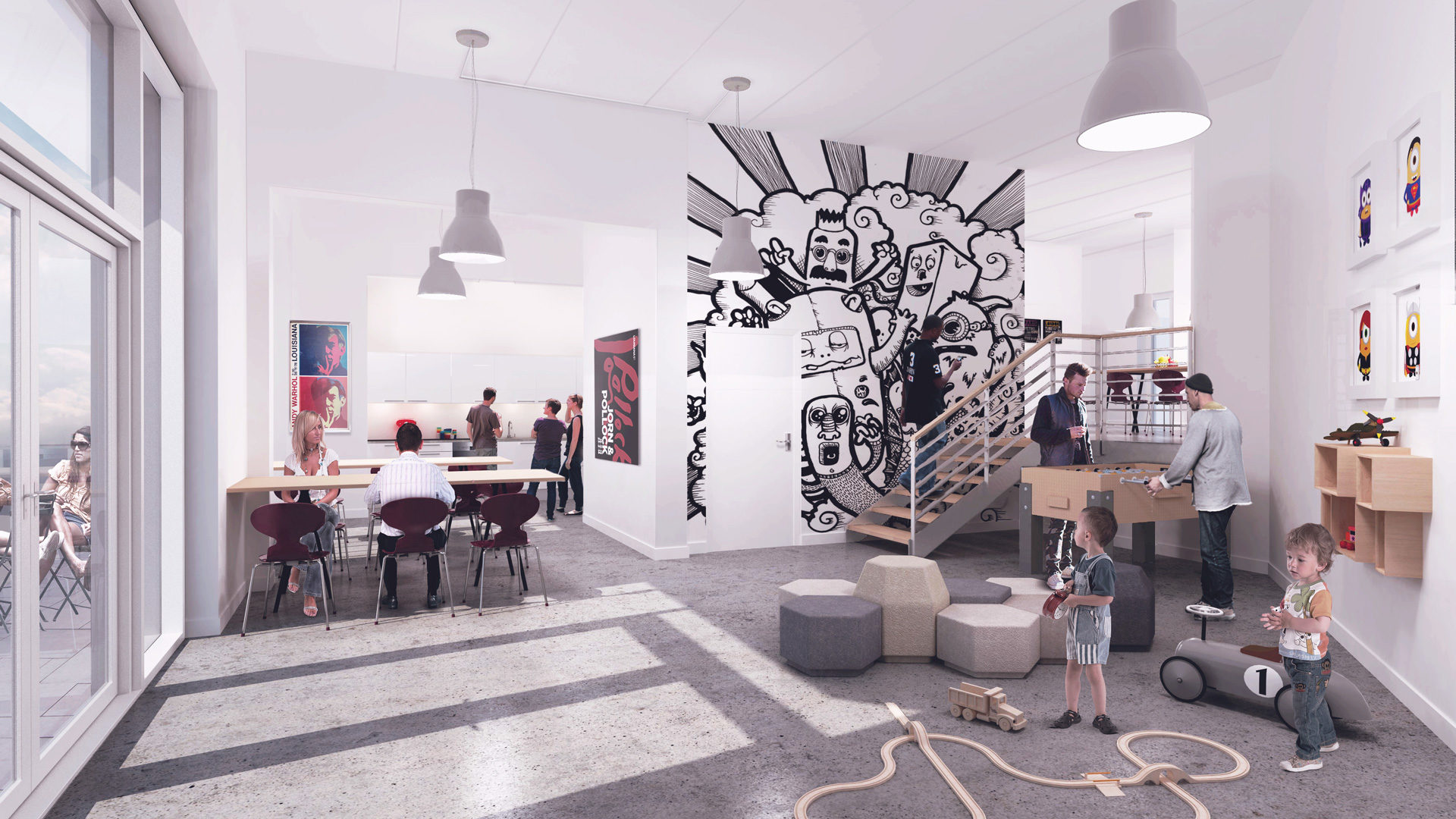Quality housing - at Teglholmen’s best location
Teglporten is Teglholmen’s best-located housing estate, on the southeastern corner of Teglholmen and with two fronts directly facing the harbour quay and one front facing one of the newly established canals. Teglporten is constructed as 4-7 storey block housing with three types of brick and with semi internal balconies that give an exciting and dynamic facade expression. The homes vary in size with an emphasis on family-friendly design and optimum use of the great location right by the harbour.
Teglporten is designed by Danielsen Architecture who have focused on the building’s facades having a complex but homogeneous expression, which in interaction with the promenade in front of the building, courtyard and canals, forms the basis for staying and playing.
Bright design and fantastic inflow of light from large windows
Quality materials
All the flats are bright and spacious with a central day room with an open kitchen, dining area and living room with large windows and access to the balcony. Many flats on the ground floor have both a terrace facing the courtyard and a balcony facing the street/water, while a large number of the other flats have two balconies. All materials are bright and good quality with, amongst other things, solid oak floors from Junckers, Unoform kitchens and white goods from Siemens.
The property has a unique common room that faces the harbour to the south. The room is fitted with a large kitchen and is perfect for the building’s residents to meet here for joint activities such as cooking, celebrations and other events. One possibility would also be to establish a number of home offices in the room, where residents can meet and exchange experiences, while the children play in a designated area. The final use of the space is decided by the property.




